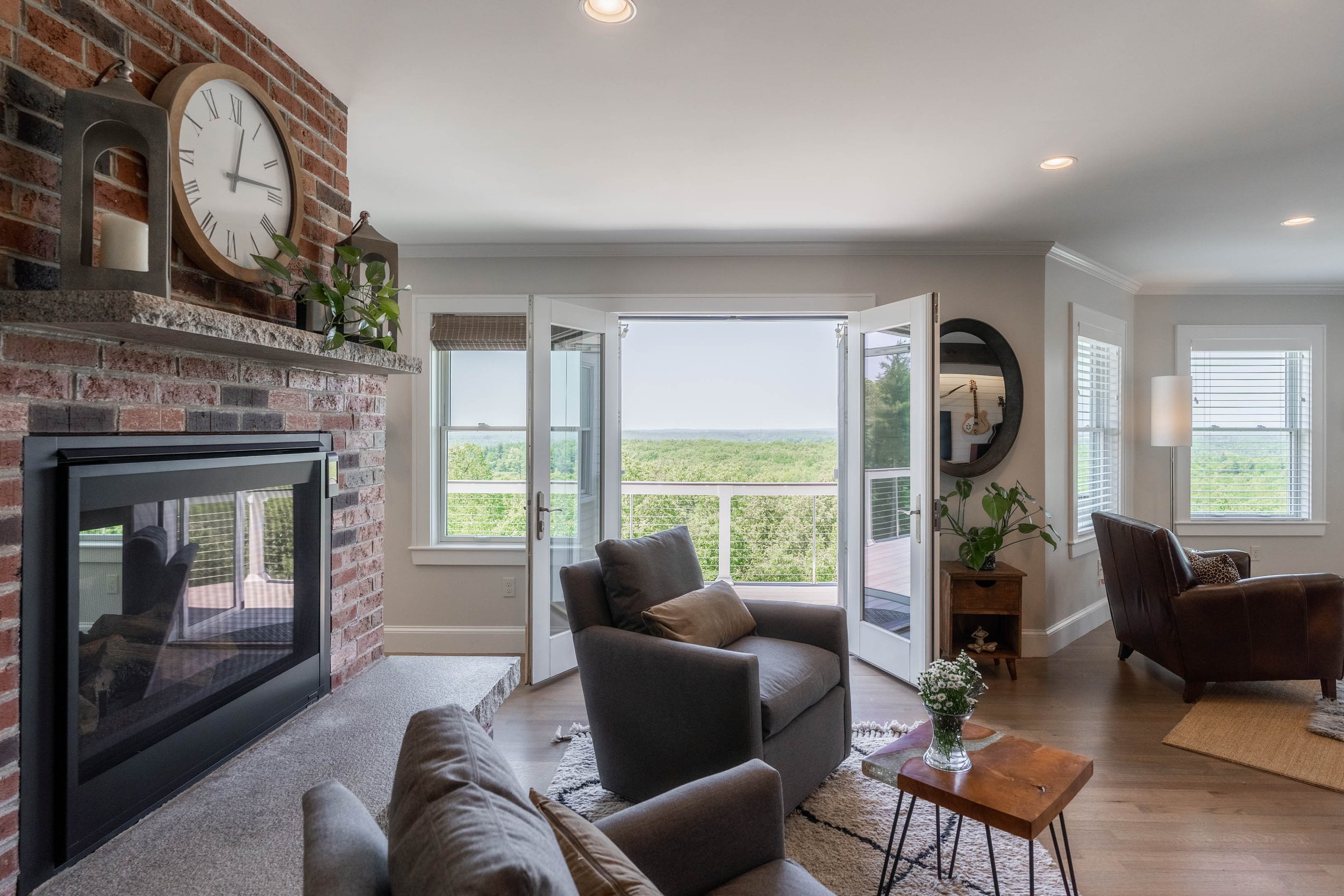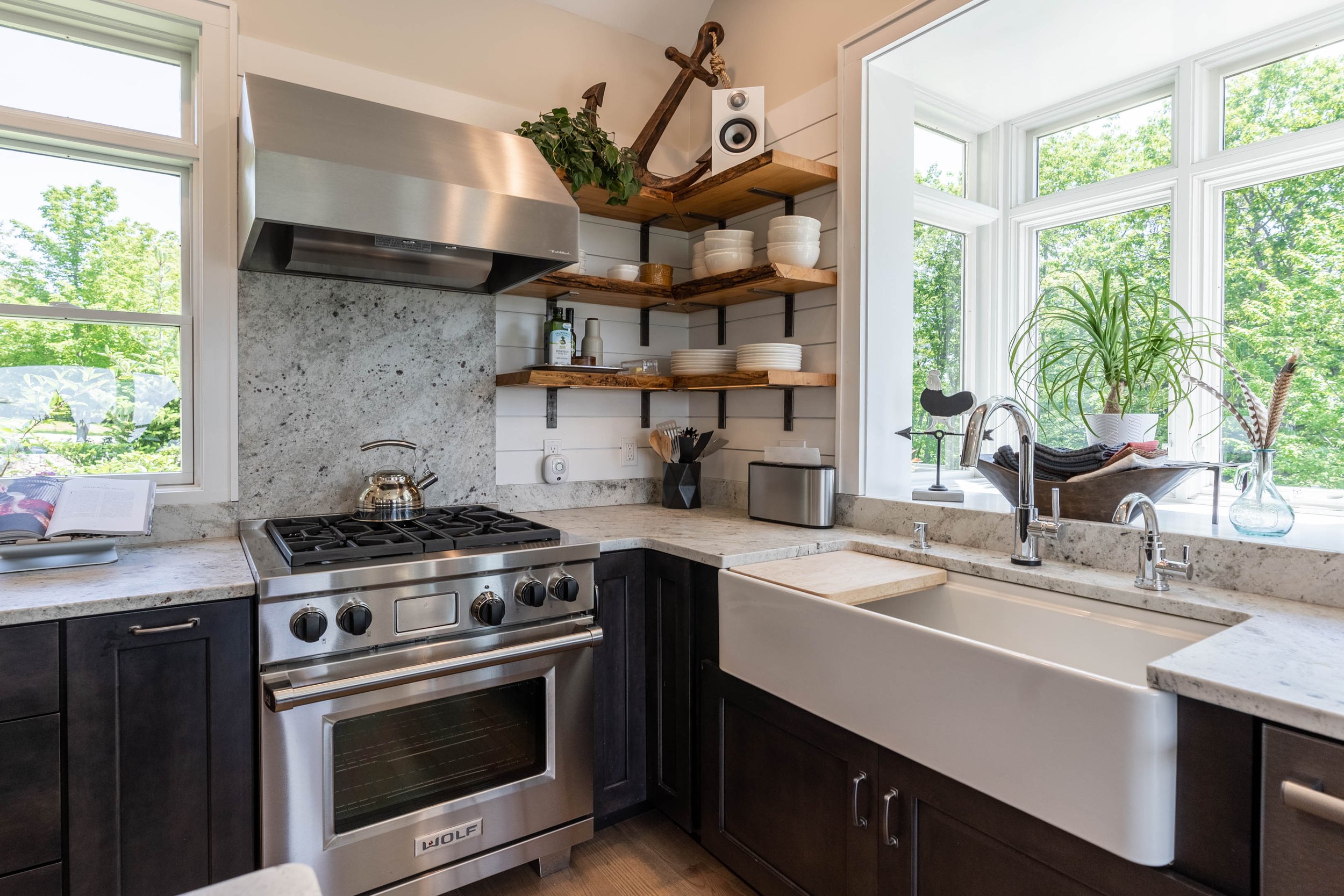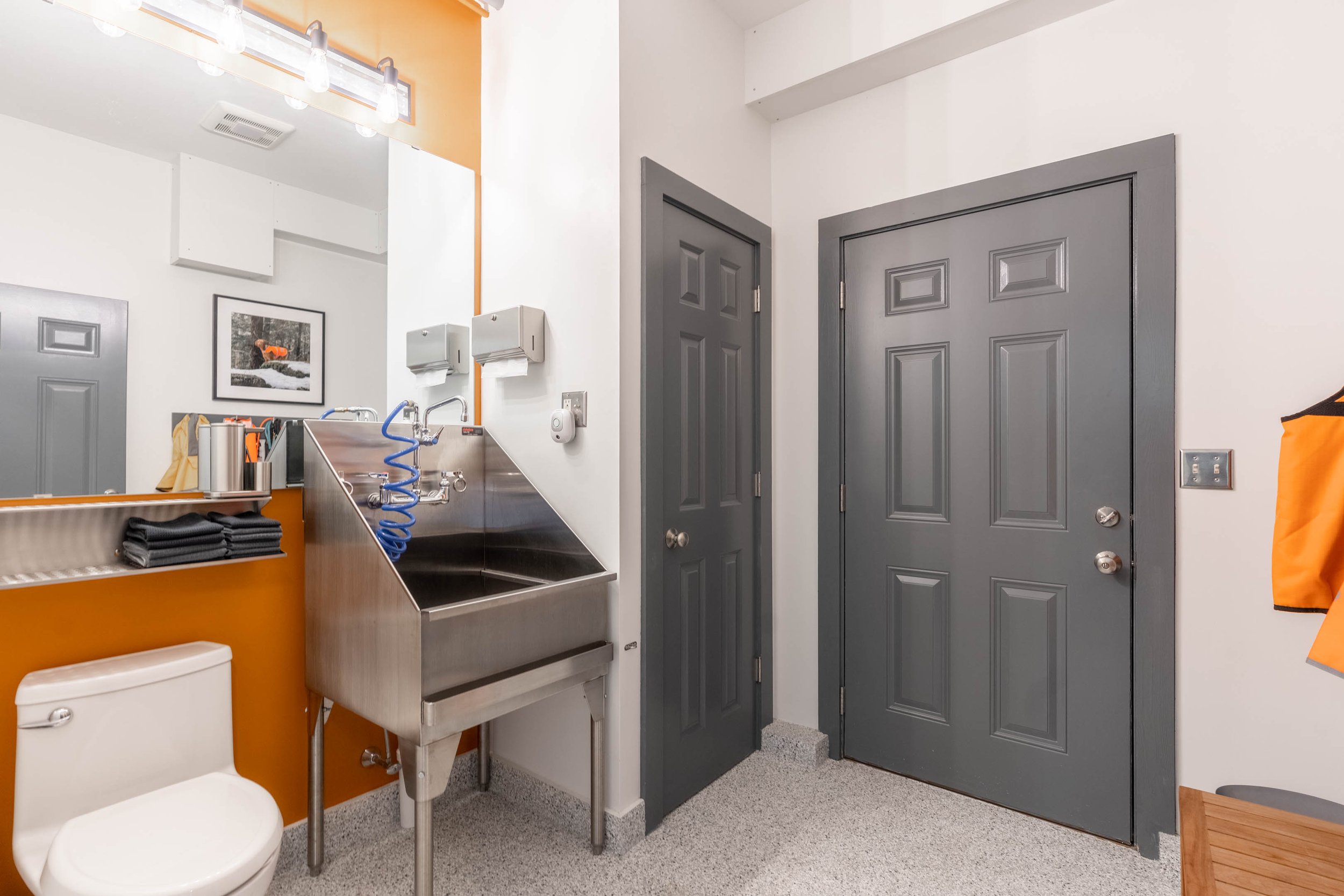
First Floor
Open the front door and take in the expansive views over the valley and mountains beyond offered by the west-facing wall of windows that flood the space with natural light and absolute wonder. Flanked by a powder room on one side and mudroom on the other, the entryway welcomes everyone. Totally transformed, the downstairs open-concept living area is a large space perfect for relaxing or entertaining. The new see-through fire place provides warmth and ambiance to the entire first floor and the raised, granite-slab hearth on one side is a cozy spot for fireside conversations. Strategically positioned on the shady side, the audio/visual area is a comfy setting for both TV binge-watchers and audiophiles alike. The dining area has room for 8 and is a convenient extension of the bar/kitchen area.
On this south end of the downstairs, the totally redesigned kitchen is spacious and impressive. An expansive granite island with overhang for more seating, wet bar, custom cabinetry throughout, custom live-edge open shelving, walk-in pantry and new appliances (Wolf Dual Fuel Range, Vent-a-hood Range Hood, Wolf Microwave Convection Oven, 2 LG Refrigerators, 2 Bosch Dishwashers) will delight any entertaining host and wow any invited guest. From quiet weeknight suppers to holiday dinners to Super Bowl parties, this bar/kitchen area can accommodate any scale event.
With access from the living room and kitchen, the wide, spacious deck across the back of the house provides additional entertaining space or simple hillside privacy. Watch eagles and hawks on the hunt, witness the sunset paint the sky at the end of each day, be mesmerized by the clouds as the weather rolls in and have the best seat in the region for July 4th firework displays. Be inspired. Be amazed.
Second Floor
Upstairs, the octagonal turret with panoramic views through the five windows makes for a truly unique focal point for the Primary Suite. The ceiling at the turret is raised, allowing a space for a second row of windows, set higher in the wall. Enjoy morning coffee or evening cocktails on the private balcony with room for a bistro table or an easy chair. An en-suite dressing room with custom accessories takes the meaning of closet to another level. A custom shower, double vanity (with perfect balance of natural and LED lighting) and private water closet in the en-suite bathroom complete the space.
A hallway featuring a wall of closets built into the eaves and operable skylight overhead lead the way to a south side bonus room (directly above kitchen) that makes a great office, library, playroom or future additional shared bathroom.
+800ft of living space was finished out above the garage adding privacy for family members or visitors. A large seating area/entryway, bathroom (with custom shower & double vanity), custom laundry room and two (2) bedrooms with large closets provide not only additional comforts of home, but also incredible westerly views. From this area, access the upper third level loft for storage or future expansion. Furthermore, with direct stairwell access from the garage, this north end of the house could be converted to a private living quarters.
Garage
The interior is presently divided into two parts: a generously sized, unheated, two-car garage and heated/cooled, L-shaped section with space for a gym, workshop and/or additional vehicle storage. The climate controlled space also has a 1/2 bath complete with utility/dog wash sink and in-floor drainage. Also, find convenient outdoor access leading to basement from this bathroom.















